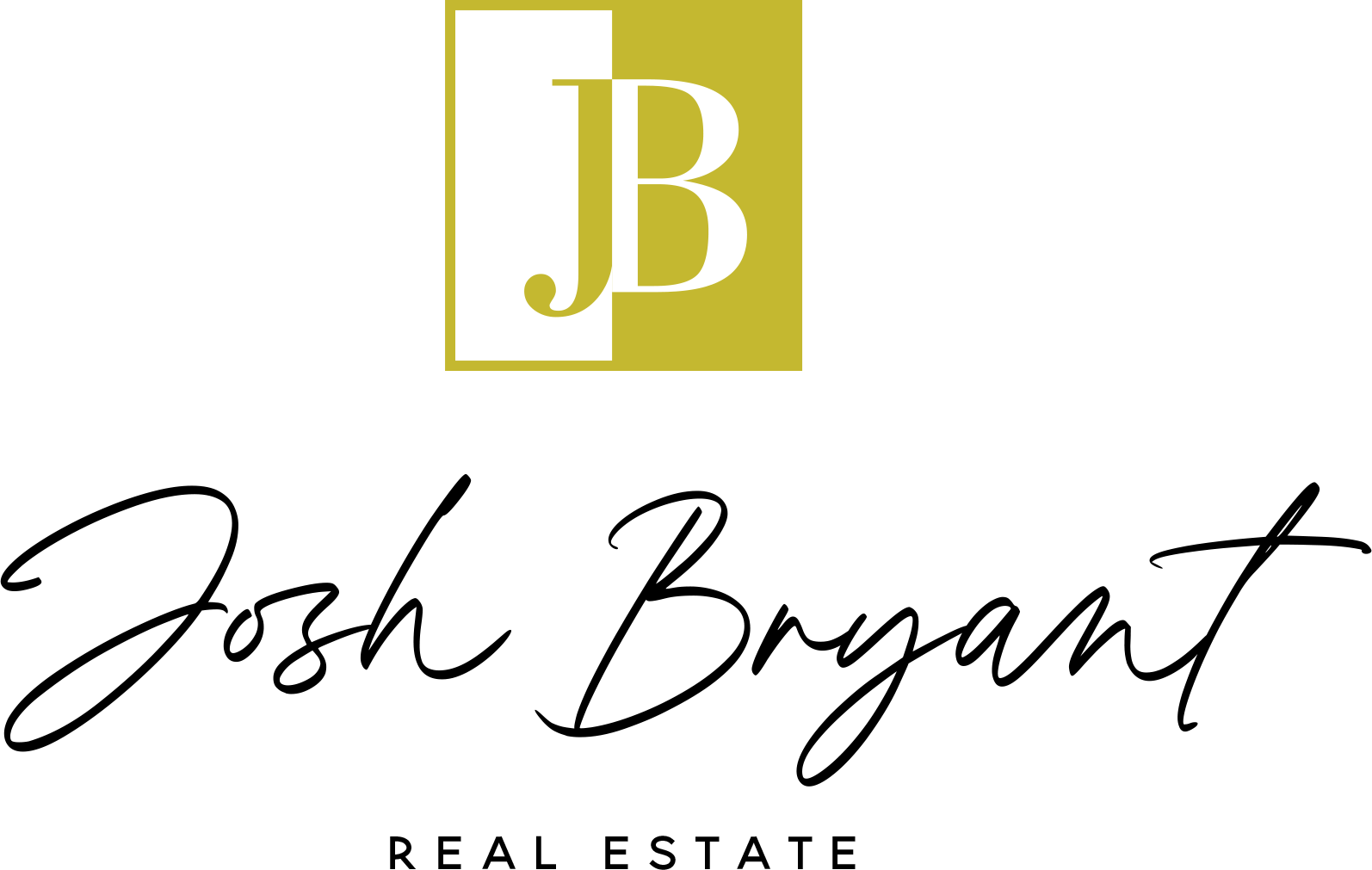4 Beds
3 Baths
2,530 SqFt
4 Beds
3 Baths
2,530 SqFt
Key Details
Property Type Single Family Home
Sub Type Single Family Residence
Listing Status Active
Purchase Type For Sale
Square Footage 2,530 sqft
Price per Sqft $227
Subdivision Sheridan Original Plat
MLS Listing ID 30050044
Style Other
Bedrooms 4
Full Baths 1
Three Quarter Bath 2
HOA Y/N No
Year Built 1926
Annual Tax Amount $2,327
Tax Year 2024
Lot Size 0.459 Acres
Acres 0.459
Property Sub-Type Single Family Residence
Property Description
Location
State MT
County Madison
Zoning None
Rooms
Basement None
Interior
Heating Hot Water, Wood Stove
Cooling Other
Fireplaces Number 1
Fireplace Yes
Appliance Dryer, Dishwasher, Disposal, Microwave, Range, Refrigerator, Washer
Laundry Washer Hookup
Exterior
Exterior Feature Rain Gutters, Storage
Parking Features Garage, Garage Door Opener, On Street
Garage Spaces 2.0
Fence Back Yard
Utilities Available Electricity Connected, Natural Gas Connected
View Y/N Yes
Water Access Desc Community/Coop
View Mountain(s), Residential, Trees/Woods
Roof Type Metal
Porch Rear Porch, Covered, Front Porch, Patio
Building
Lot Description Back Yard, Front Yard, Landscaped, Sprinklers In Ground
Entry Level Two
Foundation Poured
Sewer Community/Coop Sewer
Water Community/Coop
Architectural Style Other
Level or Stories Two
Additional Building Poultry Coop, Shed(s)
New Construction No
Others
Tax ID 25059326308100000
Security Features Smoke Detector(s)
Acceptable Financing Cash, Conventional
Listing Terms Cash, Conventional
Special Listing Condition Standard
"My job is to find and attract mastery-based agents to the office, protect the culture, and make sure everyone is happy! "






