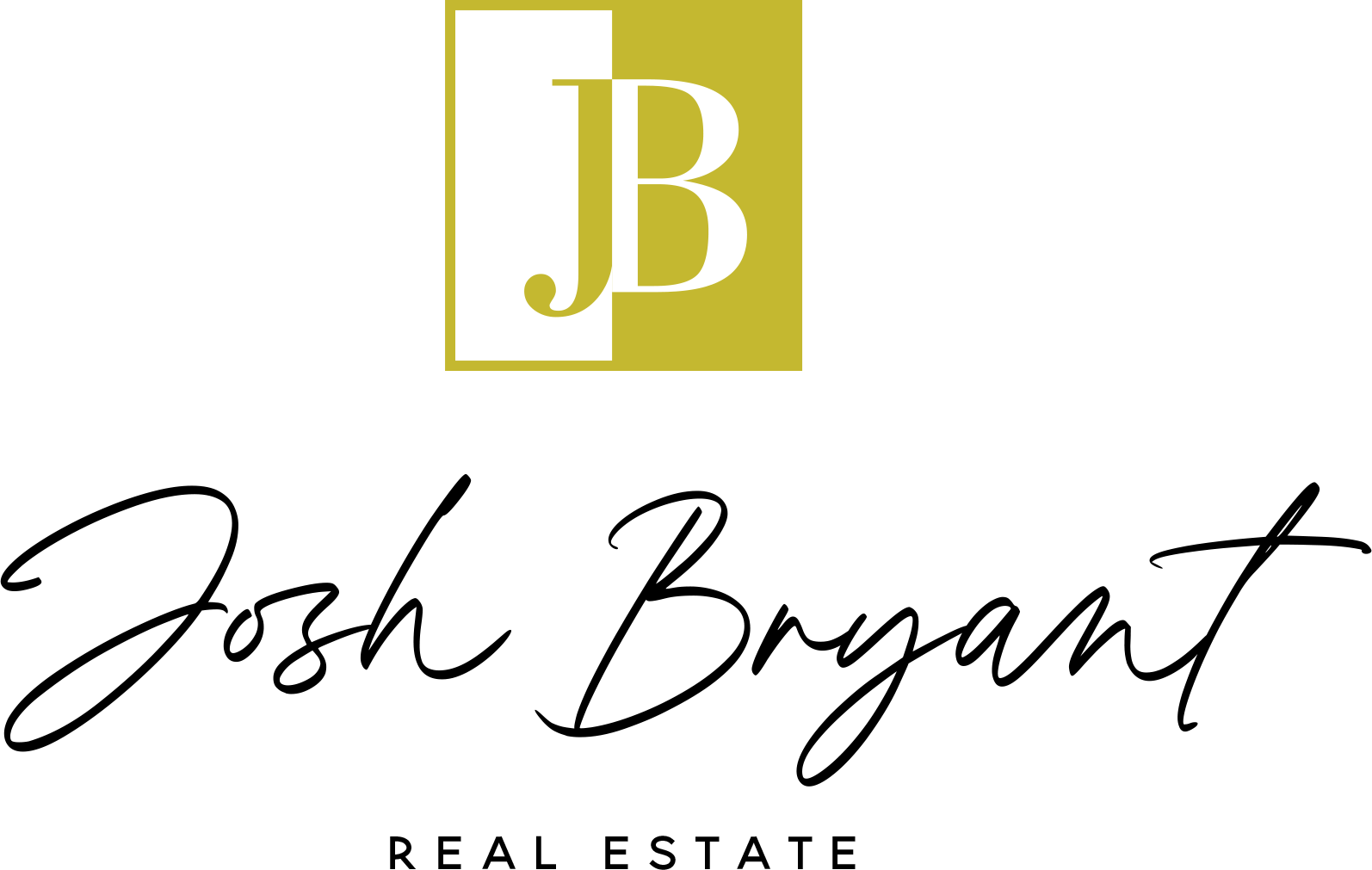4 Beds
4 Baths
2,883 SqFt
4 Beds
4 Baths
2,883 SqFt
Key Details
Property Type Single Family Home
Sub Type Single Family Residence
Listing Status Active
Purchase Type For Sale
Square Footage 2,883 sqft
Price per Sqft $345
MLS Listing ID 30047336
Style Log Home
Bedrooms 4
Full Baths 2
Three Quarter Bath 2
HOA Fees $100/ann
HOA Y/N Yes
Year Built 1995
Annual Tax Amount $5,130
Tax Year 2025
Lot Size 6.900 Acres
Acres 6.9
Property Sub-Type Single Family Residence
Property Description
Location
State MT
County Lake
Rooms
Basement Daylight, Partially Finished, Walk-Out Access
Interior
Heating Baseboard, Electric, Fireplace(s), Propane, Wood Stove
Fireplaces Number 2
Fireplace Yes
Appliance Dryer, Dishwasher, Freezer, Microwave, Range, Refrigerator, Washer
Laundry Washer Hookup
Exterior
Parking Features Additional Parking, Boat, Circular Driveway
Garage Spaces 2.0
Amenities Available Boat Dock, Picnic Area, Park, Pond Year Round, Snow Removal, Trail(s)
Waterfront Description Lake,Water Access
Water Access Desc Community/Coop
Porch Deck
Building
Lot Description Bluff, Cul-De-Sac, Meadow, Wooded
Foundation Poured
Sewer Private Sewer, Septic Tank
Water Community/Coop
Architectural Style Log Home
New Construction No
Others
HOA Name Jette Lake Home owners association
HOA Fee Include Road Maintenance,Snow Removal
Senior Community No
Tax ID 15334914205030000
Special Listing Condition Standard
"My job is to find and attract mastery-based agents to the office, protect the culture, and make sure everyone is happy! "






