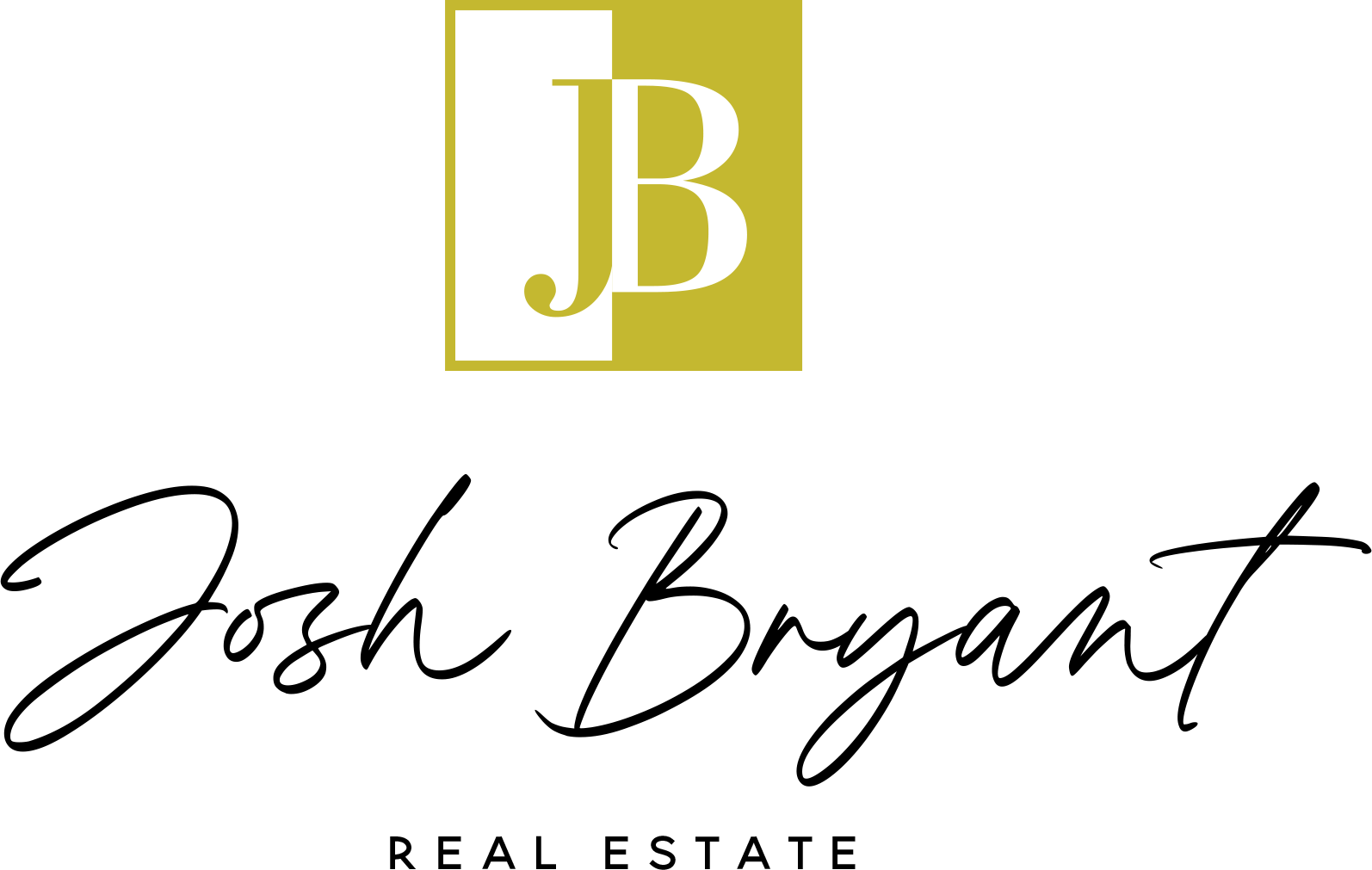5 Beds
3 Baths
2,680 SqFt
5 Beds
3 Baths
2,680 SqFt
Key Details
Property Type Single Family Home
Sub Type Single Family Residence
Listing Status Active
Purchase Type For Sale
Square Footage 2,680 sqft
Price per Sqft $447
Subdivision Country Lake Homes Ph. 1
MLS Listing ID 30044115
Style Ranch
Bedrooms 5
Full Baths 2
Half Baths 1
HOA Fees $150/qua
HOA Y/N Yes
Year Built 1992
Annual Tax Amount $3,919
Tax Year 2024
Lot Size 0.860 Acres
Acres 0.86
Property Sub-Type Single Family Residence
Property Description
Outside invites entertaining on a deck that wraps three sides of the house, provides the shade of a shake-roofed pergola with a gas-fired fire pit and all natural cedar, redwood and rustic Douglas fir. The detached shop has a barn-like theme which will accommodate a large RV plus a workshop on one side and storage area on the other. The workshop and storage bays can easily accommodate vehicles if you prefer. Views of the lake, forests and mountains abound. There also is a fenced garden filled with strawberries, raspberries and more. All is on an irrigated drip system and a drip system even serves the pots and flower baskets around the deck. The garage is oversized two cars plus additional parking under the attached carport.
All the remaining furniture in the house stays with the house after the sale.
Features:
4 fireplaces
drip irrigation and in-ground lawn sprinklers
radiant floor heating in master bath
central heating and cooling
Tankless water heater
Water softener
RO system in kitchen
Refrigerator, washer and dryer are included
Location
State MT
County Flathead
Community Lake
Zoning R-1
Rooms
Basement Daylight, Finished, Walk-Out Access
Interior
Heating Forced Air, Gas, Heat Pump
Cooling Central Air
Fireplaces Number 4
Equipment Compressor, Irrigation Equipment, Other
Fireplace Yes
Appliance Dryer, Dishwasher, Freezer, Disposal, Microwave, Range, Refrigerator, Water Softener, Trash Compactor, Water Purifier, Washer
Laundry Washer Hookup
Exterior
Exterior Feature Fire Pit, Garden, RV Hookup, Storage
Parking Features Garage, Garage Door Opener, Heated Garage, RV Access/Parking
Garage Spaces 2.5
Carport Spaces 1
Fence None
Community Features Lake
Amenities Available Snow Removal
Water Access Desc Community/Coop
Roof Type Asphalt
Porch Covered, Porch
Private Pool No
Building
Lot Description Level
Entry Level Two
Foundation Poured
Sewer Private Sewer, Septic Tank
Water Community/Coop
Architectural Style Ranch
Level or Stories Two
Additional Building Barn(s)
New Construction No
Schools
School District District No. 44
Others
HOA Name Country Lake Homes
HOA Fee Include Common Area Maintenance,Snow Removal
Senior Community No
Tax ID 07418520414050000
Security Features Security System Owned,Carbon Monoxide Detector(s),Fire Alarm,Smoke Detector(s),Security System
Acceptable Financing Cash
Listing Terms Cash
Special Listing Condition Standard
"My job is to find and attract mastery-based agents to the office, protect the culture, and make sure everyone is happy! "






